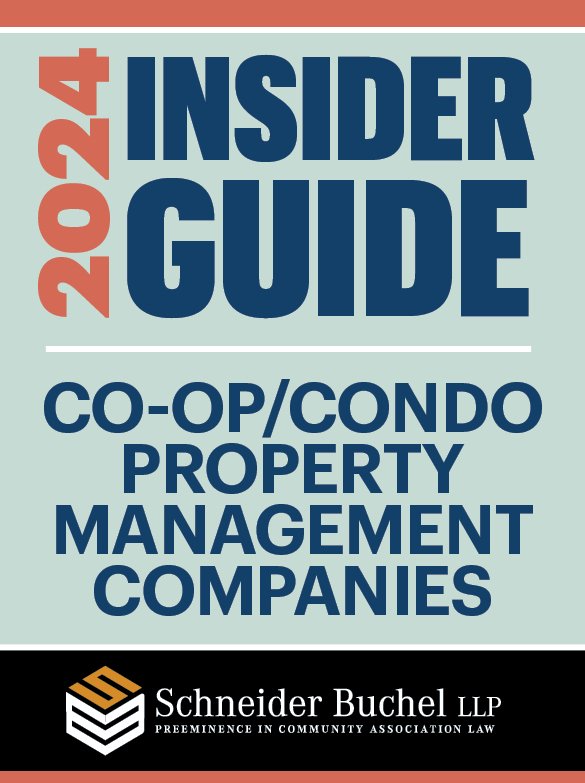HABITAT
Pamela Nash discusses the surprisingly easy process of renovating her condo’s lobby.
The vice president of the board at the Mondrian condominium explains how they avoided a contentious lobby renovation through open communication.
Built in 1991, The Mondrian is an elegant steel-and-glass building on the corner of Second Avenue and 54th Street. Pamela Nash joined the board soon after she moved into the building in 1997. She recently worked with Joel Ergas, the principal at Forbes-Ergas Design Associates, to refurbish the 187-unit condominium’s lobby. Unlike most board members, who experience lobby redesign as a kind of nightmare in which you can please none of the people all of the time, Nash found the process smooth sailing, and, in fact, admits she actually enjoys serving on the board.
What has your board experience been like?
It is really a lovely board. We all get along; we all have different skill sets. There are six of us on the board. (It actually has nine seats: three seats are for the commercial units.) We really make decisions by consensus. We always listen to what everyone has to say and we usually go with the majority. We have a lot of relevant experience on the board – a couple of guys are in finance and some in the property development business, so, you know, that brings a lot of knowledge. We all listen and help, and it’s a great group. We hang out together. We like each other.
Tell me about the lobby.
It was probably in 2011 when we decided we needed to step up the lobby a little bit more. It has beautiful blonde wood and high, domed ceilings. It is not a huge lobby, and it was really a very special place, so we wanted to maintain the wood and we wanted to perk it up a bit. We wanted to make changes that had a high impact and made it look a little bit newer. We bought some beautiful stainless steel door handles and two glass doors, we put some different lights on it to illuminate it. Forbes-Ergas had done the building across the street, The Brevard, and we know people over there, and we have seen the work they have done and liked it very much. They were great.
Lobby redesign is one of the most controversial things you can do in a building. How do you do the lobby and avoid controversy?
You know, it really wasn’t an issue at all. I think everyone recognized that it needed a little bit of uplift. We put our ideas together, and Joel’s firm gave us samples of the materials, and we put that up on our website so anyone who was interested could see. At our annual meeting, we went through what our plans were, and we had 25 to 30 people attend. They were all interested.
What advice would you give other people who are undertaking big projects?
It is tough. You have to make sure you are listening to the residents, but you also have to somehow communicate that it is just impossible to please everybody, so you’ve got to get good advice. Picking the right designer is important because you want to make sure you come with a design that is right for the building. You are affecting property values and you want to make sure that you don’t put a design in a lobby that does not match; you’ve got to have some consistency, and that’s why you need a good designer. You’ve got a lot of people to make happy.
At the end of the day, it is communal living and everyone is paying for it, so we find that at our annual meetings everyone stands up and introduces themselves. Everyone talks, and we encourage people to talk because generally that’s a pretty good idea to have open communications. It’s like a family.
Was there ever a time when you felt like you didn’t want be on the board, where you said, “This is too much for me”?
No. We really split up the work fairly evenly. We will do what we are good at. I would say I prefer to be on the board because then I know what is going on, I have a voice and stay connected with the people. I have lived in buildings where you really don’t know what is going on. There are lots of surprises that come up, and that’s why it is important to communicate.



