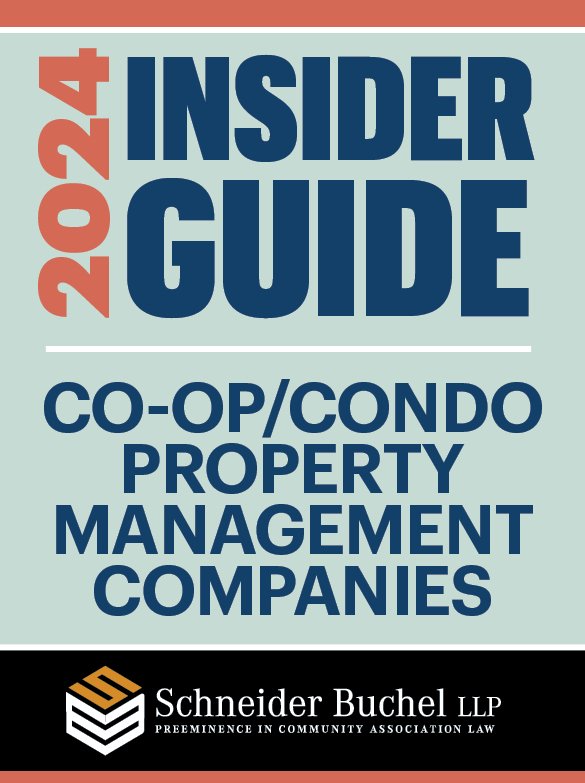HABITAT
What’s the best way to do garage repair work with minimum inconvenience?
Efficiently scheduling repair work is the best way to complete a big construction job while keeping everyone happy.
Q: I’m on the newly elected board of a 29-story co-op with a two-story below-grade parking garage. The garage has been in disrepair for years. There’s cracked concrete with missing chunks and possible structural damage, leaks, and puddles throughout. We would like to undertake a much-needed repair program, but we on the board and the garage operator are concerned about the loss of revenue from closing the garage for a long period of time. In addition, residents who park their cars in the garage, which has 190 spots, are worried they won’t be able to access them when they need to. What’s the best way to do the work with minimum inconvenience?
A:
Efficiently scheduling the repair work is the answer. But that can also be a challenge. While everyone involved wants the project completed as quickly as possible, the parties are often at odds because of different needs. The garage operator, for example, would like to avoid disruption during weekday commuting hours, so he would prefer that work be performed during off-peak hours. Residents, on the other hand, don’t want the noise and vibrations from jackhammers and drills when they are home during evenings and weekends.
The contractor can often best accommodate the various stakeholders by performing demolition work during weekday afternoons and scheduling less disruptive work, such as patching and debris removal, when most residents are at home. Ultimately, all parties must be willing to compromise and work together to establish acceptable work hours before construction begins.
Garage repair programs are commonly performed in multiple stages to minimize disruption to customers and residents and maximize usage of the facility during demolition and construction. Vehicles must be removed from the work area, which is then sectioned off and sealed with plastic to contain dust and debris. The work areas affect traffic flow and reduce the number of parking spots, so it’s critical to consult with the garage operator when developing the phasing plan. Dividing the work area into small sections can reduce the impact on a given day, but this strategy can also increase the duration of the repair program and the overall cost. In some areas, such as entrance and exit ramps, the work must be phased to facilitate safe entry and egress at all times.
When planning the repair work, the board should discuss with the engineer and bidders whether condensing the schedule would be worth the cost and inconvenience. Paying the contractor extra for overtime and weekends to complete the job sooner may be more cost-effective if it results in less downtime and an earlier return to normal operations. However, although longer workdays and weekend work will shorten the project time line, they will also inconvenience the residents with loud construction. Project phases and work hours (including times for disruptive work) should be established in the repair program bid package because these aspects can have a significant impact on schedule and cost.
To protect itself from a project that runs over schedule, the board should insist on a liquidated damages clause in the contract. Liquidated damages establish a payment requirement from the contractor to the building owner for every day that the project extends past the agreed-upon deadline. Unlike a lobby renovation or roof replacement project, a garage project that is not completed on time means additional downtime and a loss of revenue for the operator – and consequently less income for the cooperative or condominium.
Preparing for Contingencies
As with any repair program, preparing for contingencies is critical for garage facilities. It’s not feasible to identify every defect and embedded item within concrete members, and the work scope can sometimes expand once the contractor begins demolition.
A comprehensive evaluation before construction begins can reduce the risk of change orders, but it may also result in additional loss of revenue to provide the access the engineer needs to fully assess the structure. The engineer and board should work together to determine the scope of the evaluation deemed most practical and an appropriate contingency allowance for unforeseen conditions.
An evaluation begins with a review of available drawings and a visual survey. The engineer will look for signs of water-related damage, such as cracks, spalling, and efflorescence in concrete and masonry components, corrosion in metal components, and signs of active infiltration such as wet surfaces, water stains, and puddles. Following that, the engineer will use a hammer or chain drag to identify defective concrete and masonry. Investigative probes may be necessary to assess portions of the structure that can’t be seen from the surface. One type of probe called coring involves drilling down through the concrete slab to measure the thickness of the slab and determine if a waterproofing membrane has been installed.
Special Inspections
Keep in mind that most garage repair projects in New York City will require special inspections by the Special Inspections Agency registered with the Department of Buildings. A typical inspection plan could include welding (steel repairs), structural stability (shoring), concrete (forming and pouring), masonry, and spray-on fireproofing.
A successful garage repair program requires proper evaluation of existing conditions, detailed planning for execution of the project, and conservative budgeting for repairs and revenue loss resulting from the disruption. Above all, up-front communication and collaboration between the board, the garage operator, and the engineer will set the stage for a positive outcome.



