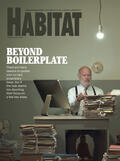HABITAT
Are your terraces safe from LL11?
Enclosed terraces are causing all kinds of trouble for buildings undergoing LL11 inspection.
The Low-Down
Many co-ops and condos are, or will soon be, filing reports for the Façade Inspection Safety Program, commonly known as Local Law 11. Boards will be surprised to learn that if the co-op or condo building has apartments with enclosed terraces that did not receive building permits, those enclosed terraces must be evaluated now for compliance and safety. This will create a significant and possibly very expensive issue for many cooperatives and condominiums and the shareholders or unit-owners who will be affected.
In connection with a roof repair, one of our boards had to address the roof setback, which was allowing a leak into an apartment below. It seemed simple enough. The engineers made the inspection and said that a roof membrane would have to be replaced. However, no one realized that a portion of this roof setback was underneath an enclosed terrace. The challenge to the board was to get access to the roof setback, which would require removal of the terrace enclosure. Then the enclosure would have to be re-installed.
These circumstances raised issues as to whether the enclosure was properly permitted and lawful, and whether an engineer filing a Local Law 11 report would have to file the building as unsafe because of this un-permitted enclosure. Many building owners are not aware that architects and engineers are now required to file any enclosures that are not permitted as either unsafe, or, at best, safe with a repair and maintenance program that will have to be addressed within five years.
The Weigh-In
The first step is to determine whether any enclosed terrace(s) are lawfully permitted and compliant under local zoning laws. While the Department of Buildings (DOB) issued a directive back in 1976 suggesting that temporary enclosures might be permissible and not affect zoning, that ruling was rescinded in 2014. A co-op’s or condo’s architect or engineer must also confirm whether enclosed terraces have caused a building to exceed its permissible allotted living space.
The second step is to determine whether an alteration agreement was signed when the terrace was enclosed and what repairs are now necessary. Many of these greenhouses were installed many years ago. The usable shelf life has expired and the enclosure system requires replacement. In addition, such enclosures may have been installed in a manner that was deficient as to code and safety and are simply unsafe.
All of these issues must be considered, necessitating a comprehensive review of the building. Once that review is completed, the affected shareholders or unit-owners will need to be informed and a plan of action implemented to address the issues.
The Outcome
Our client’s board caused the shareholders/proprietary lessees to accept full responsibility for their terrace enclosures, including entering into an alteration agreement, procuring required permits, covering costs of a zoning analysis, and agreement to remove and replace enclosures and provide access whenever necessary to enable repairs. While this was upsetting to the shareholders, they were able to keep their enclosed terraces and retain the added value they may provide. All things considered, the co-op and shareholders worked to resolve the issue in a manner that benefited all.
The Take-Away
Take an inventory. Determine which apartments within a building have enclosed terraces. Review the files that relate to the particular apartments. Was there an alteration agreement signed? Was that enclosure permitted by DOB? Is there a zoning issue? Analyze the information, work with your professionals, and proactively resolve the issues relating to terrace enclosures.


