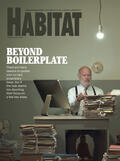HABITAT
Co-op’s Community Room Is No Longer a “Sauna”
Bill Morris in Bricks & Bucks on May 20, 2021

Top: Round Room at 230 Central Park West
Bottom left: Cellar: New Round Room air handler unit is ceiling-hung with spring isolators.
Bottom right: Round Room: Close-up view of new register.
When is an amenity no longer an amenity? When it’s a popular community room off the lobby that suffered from such a chronic heating-and-cooling imbalance that it was unusable for up to five months each year.
“The issue was that our community room, which we call the Round Room, got so hot we couldn’t use it,” says board president Rich Delaney, a retired Pepsico executive who has an engineering background. “It sometimes got up to 90 degrees.”
The shareholders at this 105-unit prewar co-op at 230 Central Park West were in luck. The seven-member co-op board looks at challenges with clear eyes – and without rose-colored glasses. In 2018 the board prepared an extensive long-range capital plan, dividing projects into mandatory and discretionary. The overheating of the Round Room – which has no widows – was firmly on the former list. “We knew we had to do this,” Delaney says, adding that the board levied an assessment so the money to tackle mandatory projects would be on hand when the time came.
The board turned to RAND Engineering & Architecture to assess the overheating problem and come up with a solution. “If you had a large gathering in that community room, it turned into a sauna,” says Peter Varsalona, a principal at RAND. “We had to separate that room’s system from the system that cools the doctors’ offices and other commercial spaces on the ground floor and mezzanine level.” (The building was originally a hotel.)
The problem was that when the windowless Round Room got crowded during the cold months, it became unbearably hot. But when the air conditioning was turned on, the doctors’ offices became unbearably cold. It was apparent that the shared cooling system for the community room and the commercial spaces needed to be separated. But how to do it in a cost-effective way?
The engineers discovered a defunct system of ducts in the basement that had once fed fresh outdoor air into the Round Room through a pair of metal grilles. This meant the project would not have to alter the ornate woodwork in the Round Room, which was one of the board’s priorities.
“We thought we could use the two grilles on the wall to bring in conditioned air,” Varsalona says. “Since there wasn’t a good outdoor location for a heat pump, we decided to go with a traditional ‘split’ system – an evaporator and condenser. We were able to put the evaporator, or air handler, in the basement directly below the community room. The condenser, which ejects heat, was placed under a sidewalk grate. That way we didn’t have to do any modifications to the community room.”
The board brought in Royal HVAC Systems to install the hardware. Since the money was already on hand, shareholders didn’t feel any pain. For good measure, the total cost was $44,650, which was right on budget.
Varsalona has kind words for the co-op board. “They’re really on it,” he says. “They’re very hands-on, and they’re very careful about how their money is allocated. They did long-range planning, so their goals were clear-cut. And they’re very easy to work with.”
And the Round Room is now a very popular gathering place, year-round. “The people are very pleased,” Delaney says. “They’re ecstatic.”
PRINCIPAL PLAYERS – ENGINEER: RAND Engineering & Architecture. PROPERTY MANAGER: AKAM Property Management Services. CONTRACTOR: Royal HVAC Systems.



