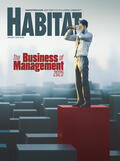HABITAT
Going Up: How a Queens Co-op Finally Got Rid of Its 'Scary' Old Elevators
Tom Soter in Bricks & Bucks on September 12, 2012

The equipment and cabs dated back to 1931 when the building, a 98-unit, six-story structure, was built. Corwin says the two cabs’ aesthetics were probably “redone in the sixties; they look the way ‘60s shows on television looked,” but the elevators’ motors were outdated and breaking down every month, moving slowly, and making unscheduled stops between floors.
Facing hefty bills to bring the outdated equipment up to building code standards, the board, represented by Corwin and assisted by engineering firm Vertical Systems, took bids from and interviewed five contractors before deciding on Morgan Elevator.
“They weren’t necessarily the lowest bid,” reports Corwin, “but they were the most organized and the most thorough and also allowed us to pay for the job over a two-year period with no interest charged.” The funds for thr project came from a refinancing of the property’s underlying mortgage for $3.6 million. Extra money obtained from the refi was earmarked for elevator repair and replacement, facade work, and interior refurbishment.
The contractor faced a full scope of work, from the main machines and motors to the controllers and the cabs (both were replaced). The board also decided to replace the swing-type, hallway doors to automatic, sliding doors. “There was a concern that space in the cars would be significantly reduced, so we worked hard to reduce that,” recalls Tom Leiter, who managed the building at the time for Mark Greenberg Real Estate.
There were logistical problems. When one elevator, on one side of the building, was under repair, the people from that side had to walk down the stairs because, besides the lobby and the roof, there was no common ground between the two sections. “Luckily, we have high ceilings, so our stairways are not that steep,” Corwin says. The board also put chairs on the landings for the elderly residents to rest on the way down.
Although the planning for the project began over a year ago, the actual execution was relatively speedy. Morgan Elevator, scheduled to complete the replacement in three months, finished the job in nine weeks.
The elevator replacement was the largest of 76-66 Austin Street’s capital improvement projects. Currently in the planning stage is a major façade restoration project required by Local Law 11 that Corwin estimates will cost between $700,000 and $800,000.
NEIGHBORHOOD
Forest Hills, Queens
VALUE
PROPERTY TAXES
Estimated market value: $9,010,000
2012/13 taxable value: $3,318,300
RECENT SALES
2/23/12: $540,000
2/15/12: $217,500
12/21/11: $170,000
THE VISION THING
The population at 76-66 Austin runs the gamut from the very young to the very old. But as the level of young people increases, says Corwin, a video editor and director for the Cooking Channel, more improvement work gets done because the newcomers are willing (and able) to invest in the property. Corwin says that’s understandable. “The apartments are big and were built for families; the ceilings are high. In fact I’m looking for a second home, a country home, and it’s really difficult to find a floor plan as open as this, with rooms as large.
“The location of the building is great,” she adds, “not far from the Flushing Meadows Park. Forest Hills is really interesting. It’s a mixture of suburban housing and apartment buildings. You’ve got private homes mixed in with tall buildings, so you get a lot of families and you get a lot of people who have been here for a hundred years.”
BUILDING INVESTMENT
PROJECT
- Cost: $330,000
- Modernized two outdated simplex elevators, bringing equipment up to code standards and solving leveling problems associated with single-speed alternating-current elevators
- Replaced main machines, motors, and controllers
- Refurbished elevator cabs
- Replaced swing-type hallway doors with automatic sliding doors
CONTRIBUTORS
- Vertical Systems Analysis
- Morgan Elevator
- Tom Leiter, Mark Greenberg Real Estate, managing agent (former)
- Laura Corwin, board liaison
This project was started in May 2012 and completed in August.


