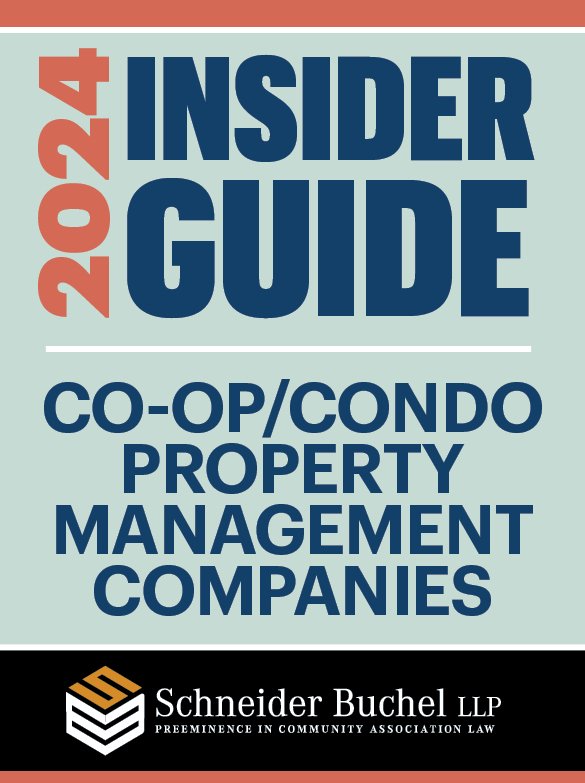HABITAT
Take advantage of a short-term restoration to do other necessary maintenance.
Retaining an experienced professional to walk you through necessary maintenance is an important part of capital improvements.
Anita Konfederak, Vice President
Merritt Engineering
The Lay of the Land
When you’re restoring a facade, you shouldn’t just do the bare minimum as listed in the Facade Inspection & Safety Program (FISP) report. This is the time to do necessary maintenance work, utilizing the costly scaffolds and sidewalk shed already in place.
In addition, co-op and condo boards should retain experienced professionals to assist them when dealing with window- and roof-replacement projects. Professionals’ advice can go a long way when replacing these key components of a building.
A lot of co-ops and condos are building roof decks these days, but they forget that these decks will limit access when the roof needs to be repaired or replaced. So it’s prudent to retain an experienced professional who doesn’t just think about the beautiful deck and planters but actually designs the deck in a way that it can be disassembled at a nominal cost in the future when roof repairs or replacement is needed.
There has been a lot of discussion lately about new regulations pertaining to FISP inspections. The Department of Buildings (DOB ) is emphasizing the need for structural inspections of railings on fire escapes, balconies, terraces, and rooftops. Engineers also have to state in their FISP reports if railings are code-compliant. That’s very challenging to do because some co-ops have original railings from when the building was built, maybe in the 1890s, when codes were vastly different. Figuring out when railings were installed – if they’re original or perhaps were installed at a later time – is a tedious task but very important when determining if a railing is code-compliant.
Now What?
When a facade project is completed, it is important to save records. Since some buildings go through a number of management companies over the years, it is best practice for the board to save these records. We sometimes work for clients over a 20-year period and become their “historian” in a sense, because we keep good records. I encourage boards that work with various engineering firms to keep records somewhere safe, perhaps with the super, as well as the manager. You can save a ton of money if you have copies of prior drawings of your elevations or roofs, as costly remeasuring and redrawing can be avoided.
At the end of a project, it’s good to collect what’s called “as-built” drawings because inevitably there will be changes during construction and it is good to know where they were made. It’s also good to keep a copy of the original drawings that were filed with the DOB. If there are questions in the future, you will have the answers.



