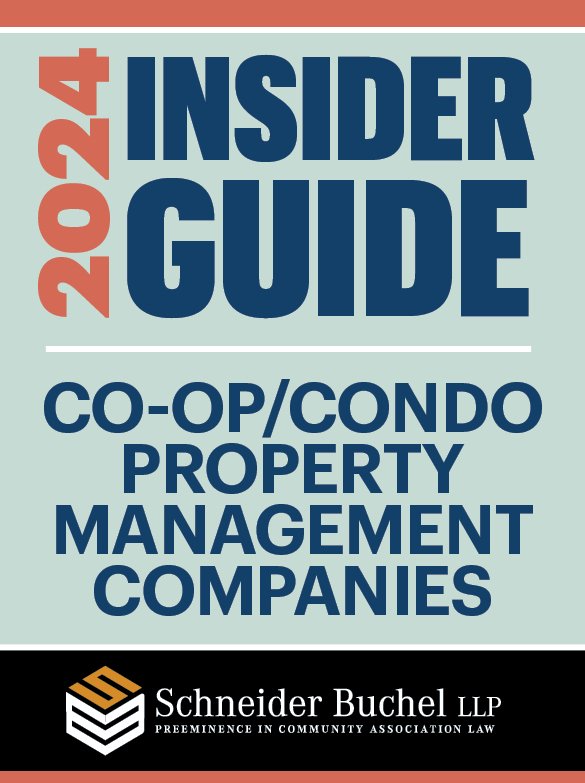HABITAT
A previous board’s inaction had left his Riverside Drive co-op in disarray. Then Jeff Byles stepped up.
A preservation plan and a collegial board helped bring 2929-293 Riverside Drive back to its former glory.
Jeff Byles, Board President
292-293 Riverside Drive
RESIDENT SINCE:1998
JOINED BOARD: 2002
Jeff Byles never planned to become what might be called an “architecture enthusiast” – not a registered architect, but a person with a keen interest in architecture. Byles, now 46, majored in English at the University of California, Berkeley, then went on to study creative writing at the University of Alaska Anchorage. In that unlikely setting, he developed a passion for urban architecture. “I got interested in cities in general and New York City in particular,” he recalls. After moving to the Big Apple, he wrote for The Architect’s Newspaper and Downtown Idea Exchange, two architectural trade publications. “I’d never officially studied architecture in school, but as I wrote about it, I learned a lot,” he notes. In 1998, Byles and his wife Denisha Williams, a landscape architect from Texas, moved into a two-building, 24-unit co-op on Riverside Drive at 102nd Street. Working from home, they now run a design company called Being Here Landscape Architecture. Byles joined the co-op’s five-member board in 2002 and has been president since 2014.
HABITAT: What was the problem with your two buildings?
BYLES: The buildings, over time, had suffered from deferred maintenance and also from some ill-advised alterations. After I got on the board, I went down to the Department of Buildings to look at the historical files and discovered that the buildings were designed in 1898 as two connected row houses by a very well known architect named C.P.H. Gilbert. I realized that we had something special to protect and steward. But the main entryways had been renovated in a way that really disfigured the grand, stately row house-style front doors. They had been reduced in scale and enclosed with these sort of Greek pediments and very low-quality entry doors that didn’t match the building’s architectural style at all, and really were inappropriate for a multi-family building.
HABITAT: What steps did you take?
BYLES: We commissioned a preservation master plan from a preservation architect. That became a template for the restoration work that we subsequently embarked on, and it has really helped guide us in prioritizing and identifying the capital projects that are needed, from immediate safety issues like fixing a leaky roof to less immediate, more aspirational things like renovating the front doors. Then the plan put some price tags on all of the items.
HABITAT: How does your board work?
BYLES: It’s a very collegial board. Some of us have been on longer, and there are some newer members. We all have different backgrounds, which helps bring different perspectives and expertise to the table. We typically have had someone with a strong financial background on the board, and that’s definitely been key in helping to fund the capital projects that we’ve embarked on. Because, as you know, capital work is expensive. Knowing someone with that type of background is hugely helpful. We usually have had someone on the board with architectural or design expertise to help develop the program and the projects. That’s also, I’d say, very key.
HABITAT: How long did the job take?
BYLES: It was almost 10 years in the making. One lesson I would share is that you can’t do things piecemeal; it has to be part of a coordinated effort. For example, we realized we had to put up scaffolding in order to fix our cornice. If we were going to go to the expense of putting up scaffolding, then we should do all of this other front facade work at the same time. We spent a number of years preparing for it, and then the work took place over about two years.
HABITAT: You’re a small co-op. How are you paying for the work?
BYLES: That’s a huge challenge. It was almost $400,000, which is very significant for our buildings. The way we ended up financing it was through a combination of things. We had a line of credit, which we drew down to get the work going. Then we implemented an assessment on shareholders over three years to pay back the line of credit.
HABITAT: What are the lessons you learned from this experience?
BYLES: One thing has to do with the building management, which is also a key part of any capital project. Until recently – when we began working with MD2 Property Group – we’d been with larger management companies. Being a small building in a large portfolio did not work out very well for us, because no one was really paying attention. It speaks to the importance of a highly hands-on approach. Our building doesn’t have a full-time super. We don’t have a staff. It can’t run on autopilot. Someone has to be there watching every detail every day. So we’re closely involved with every decision that is made. That is, I think, really important.



